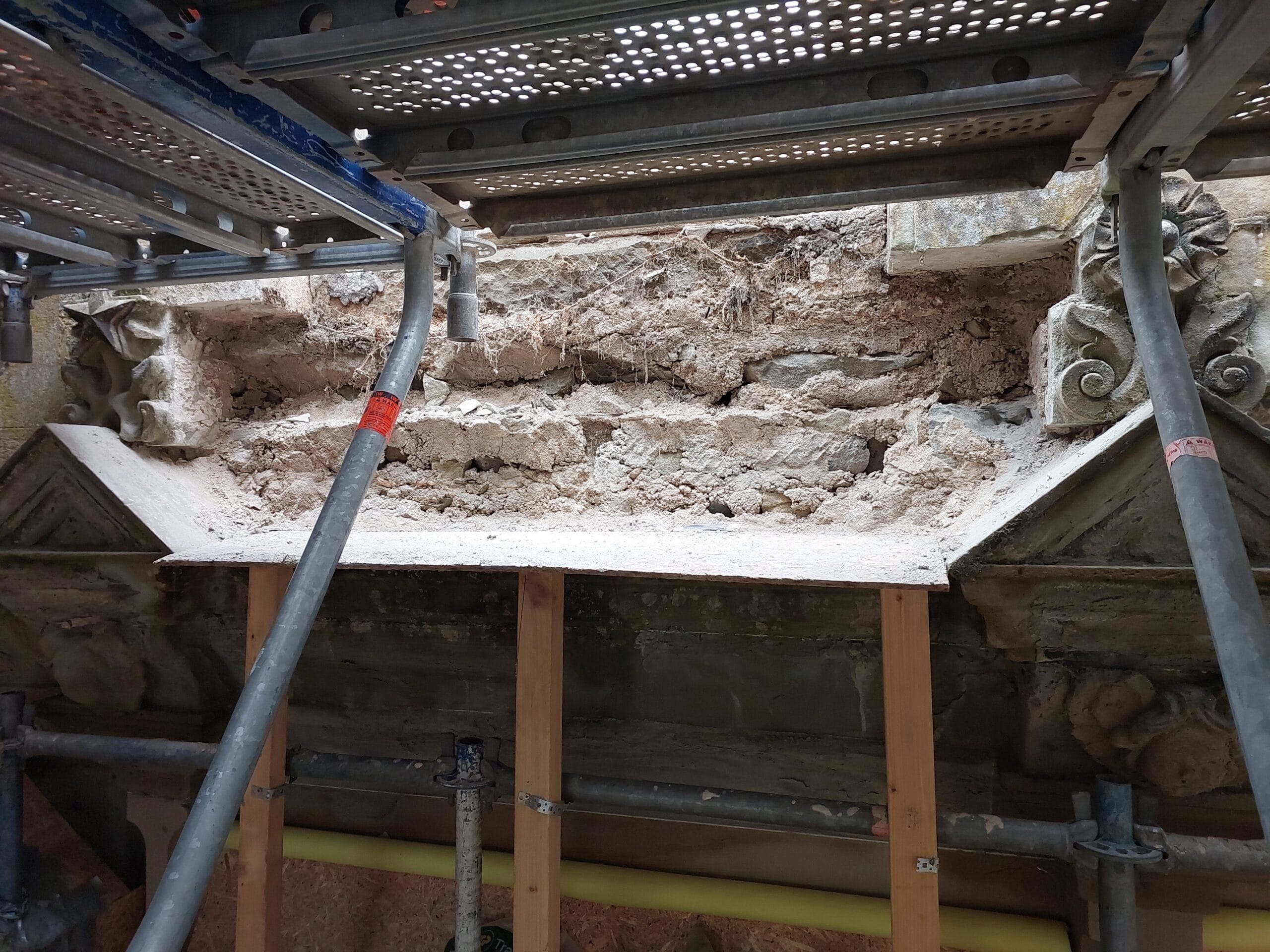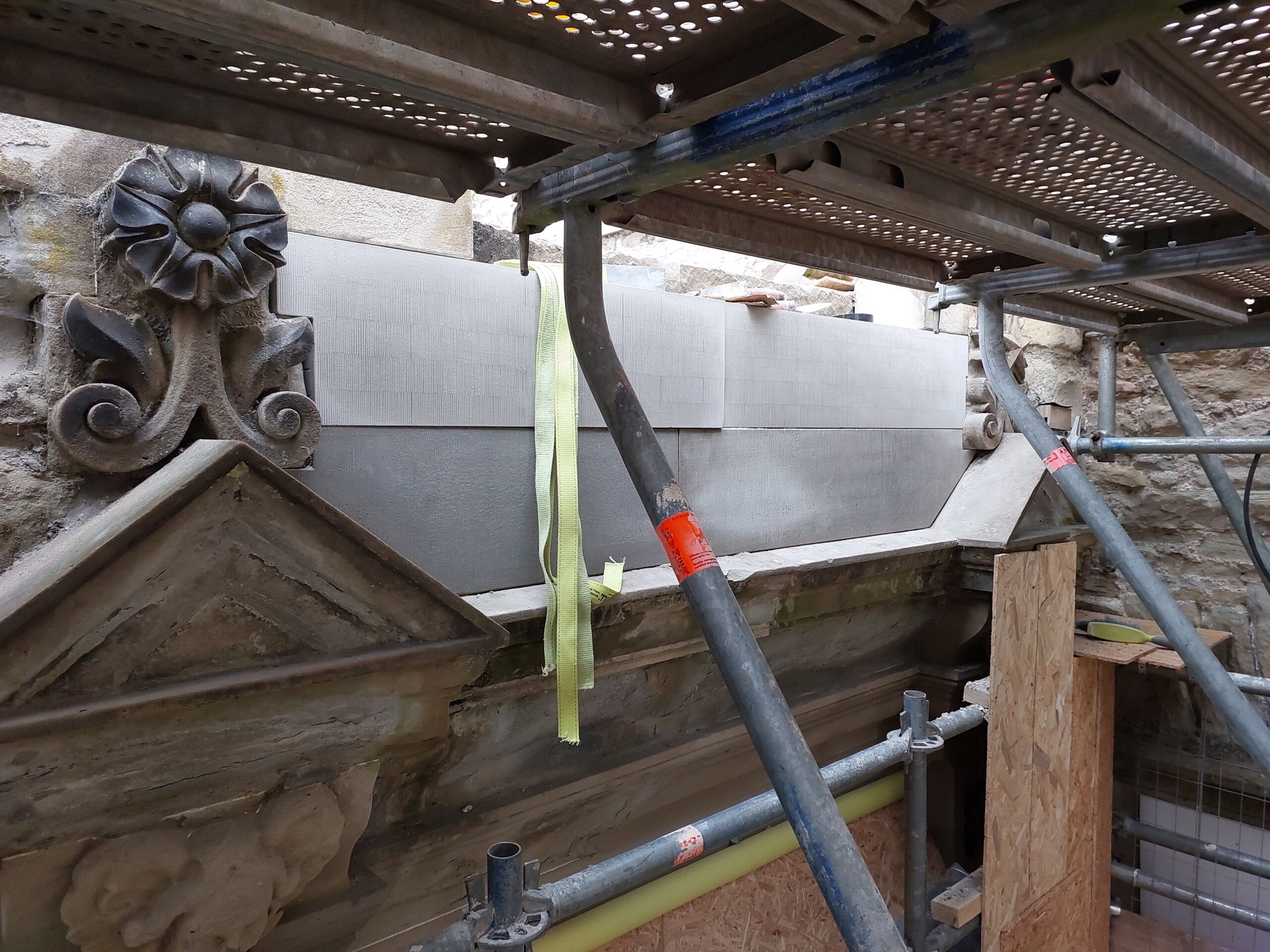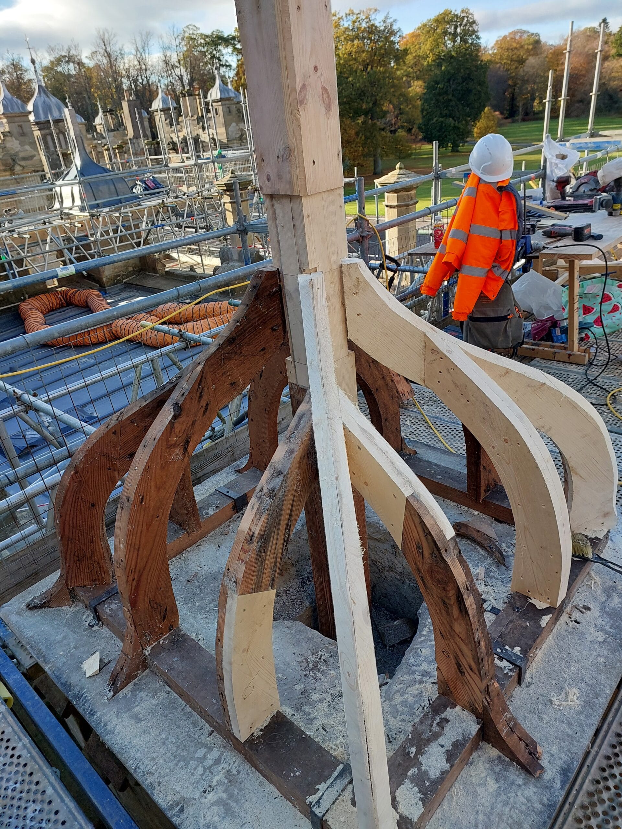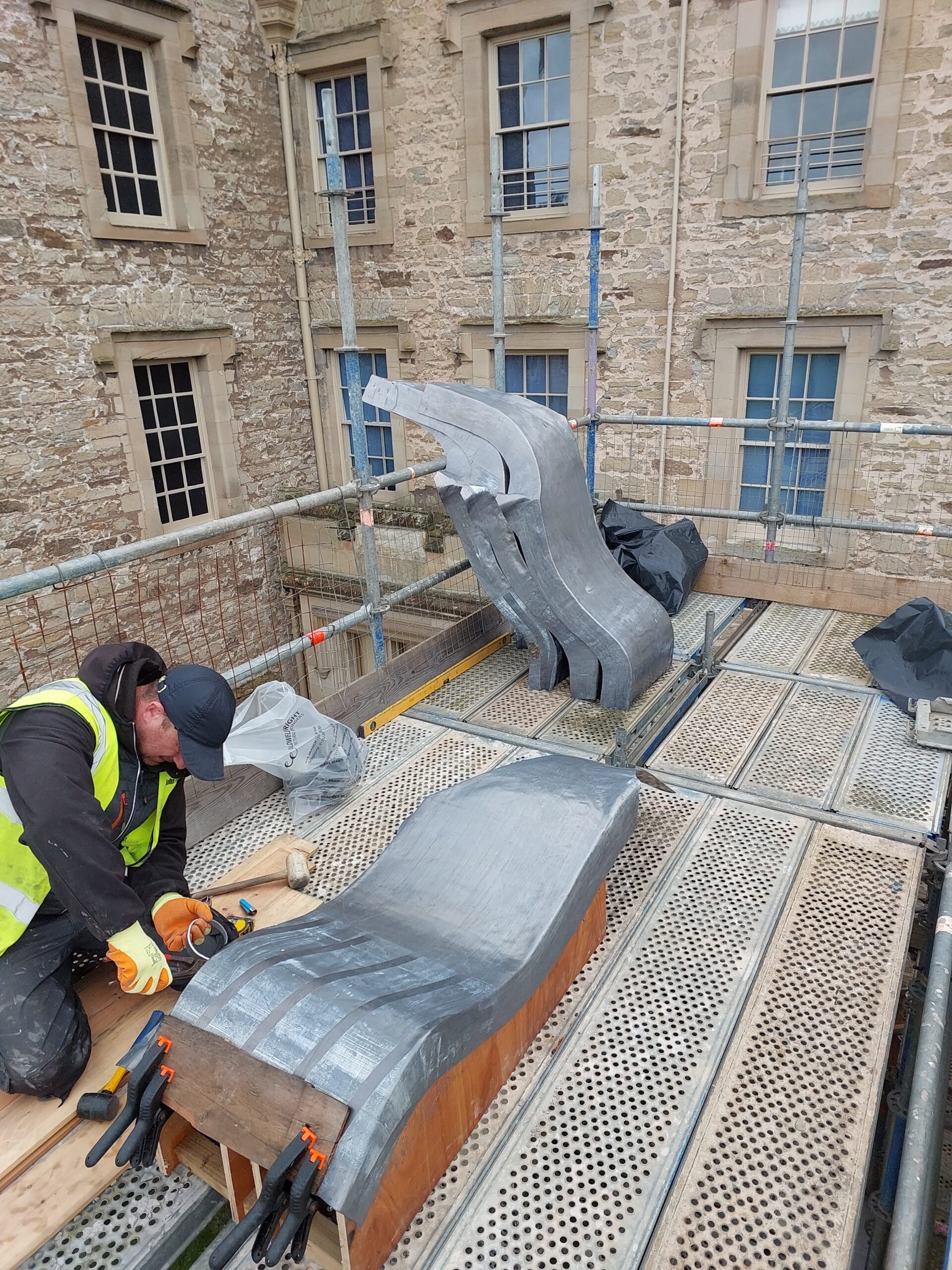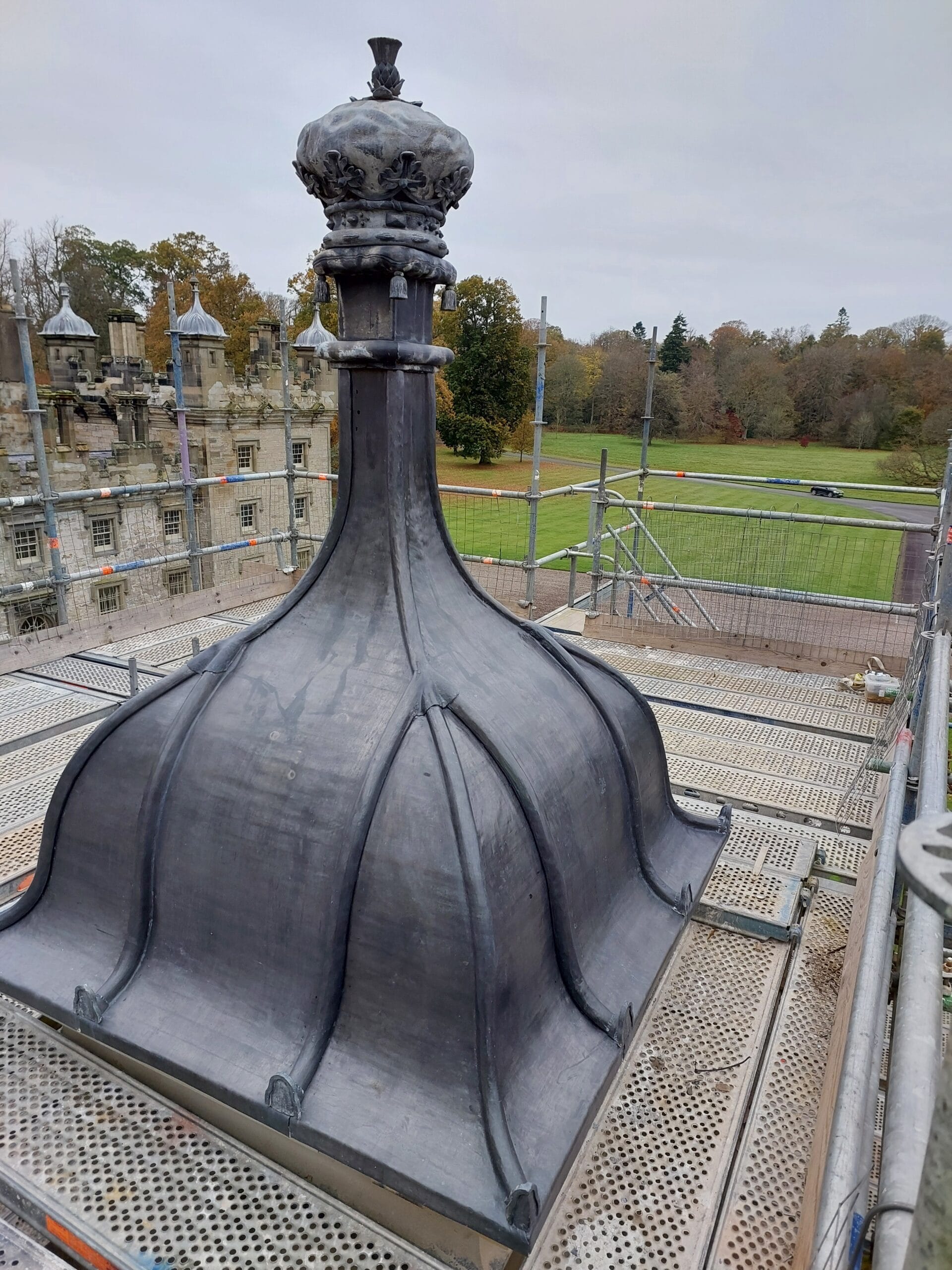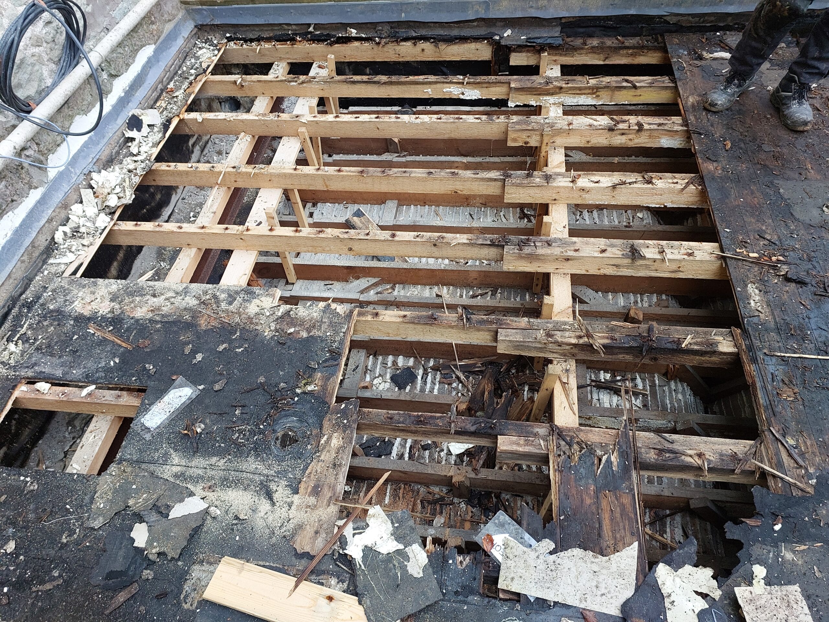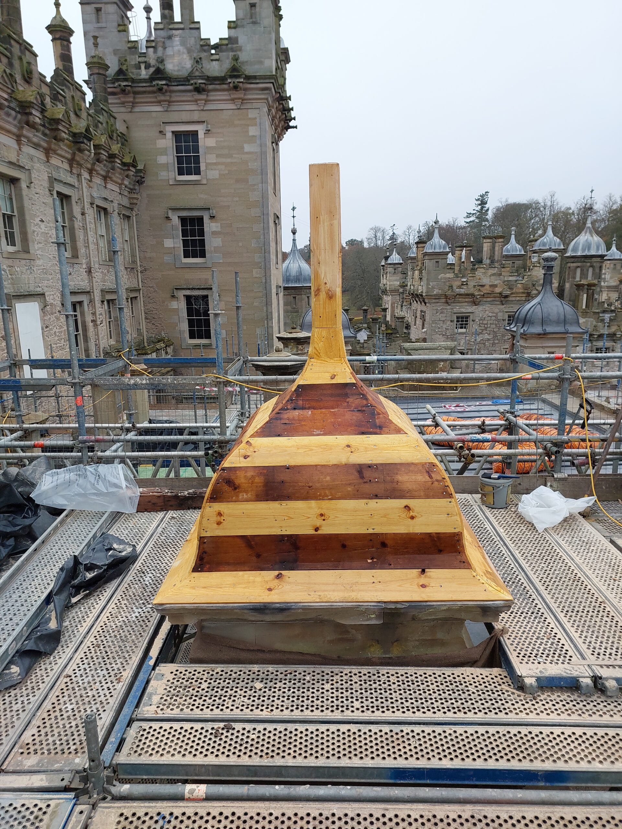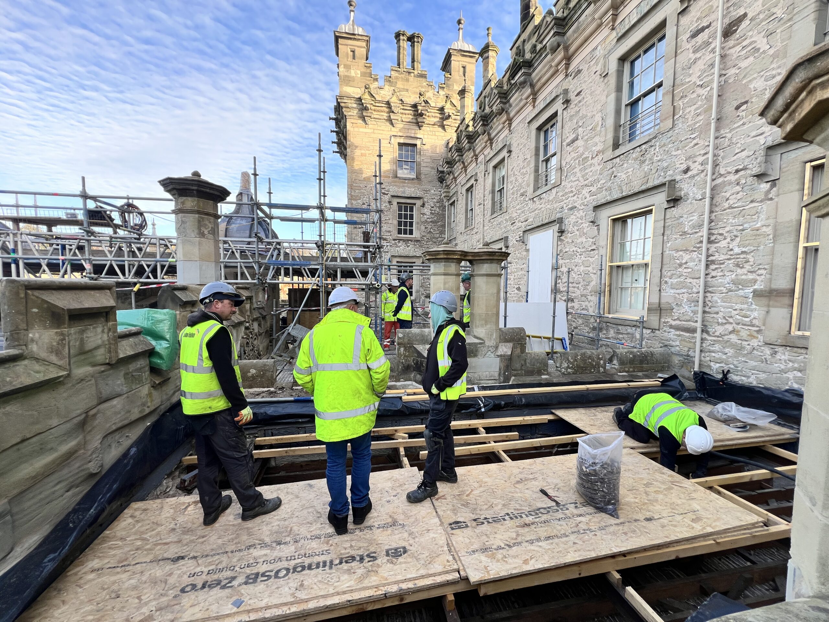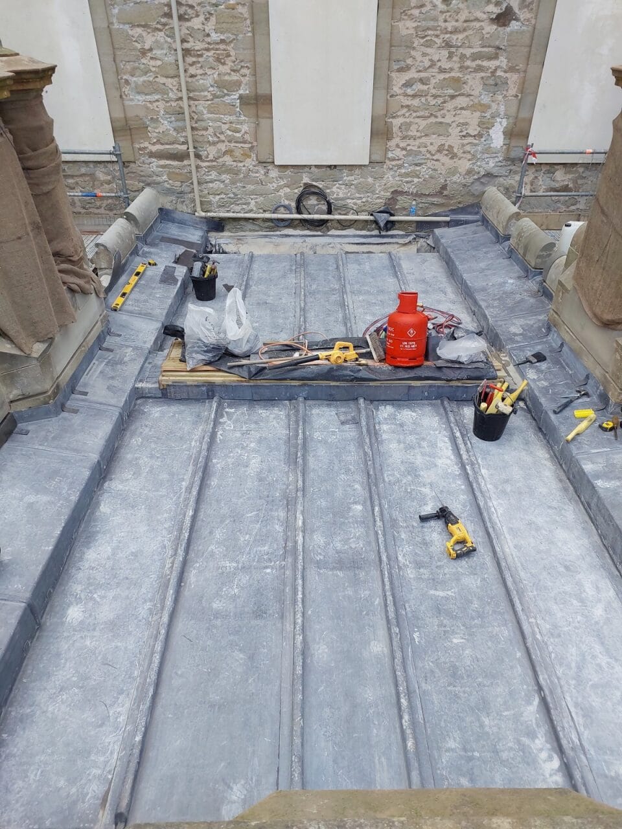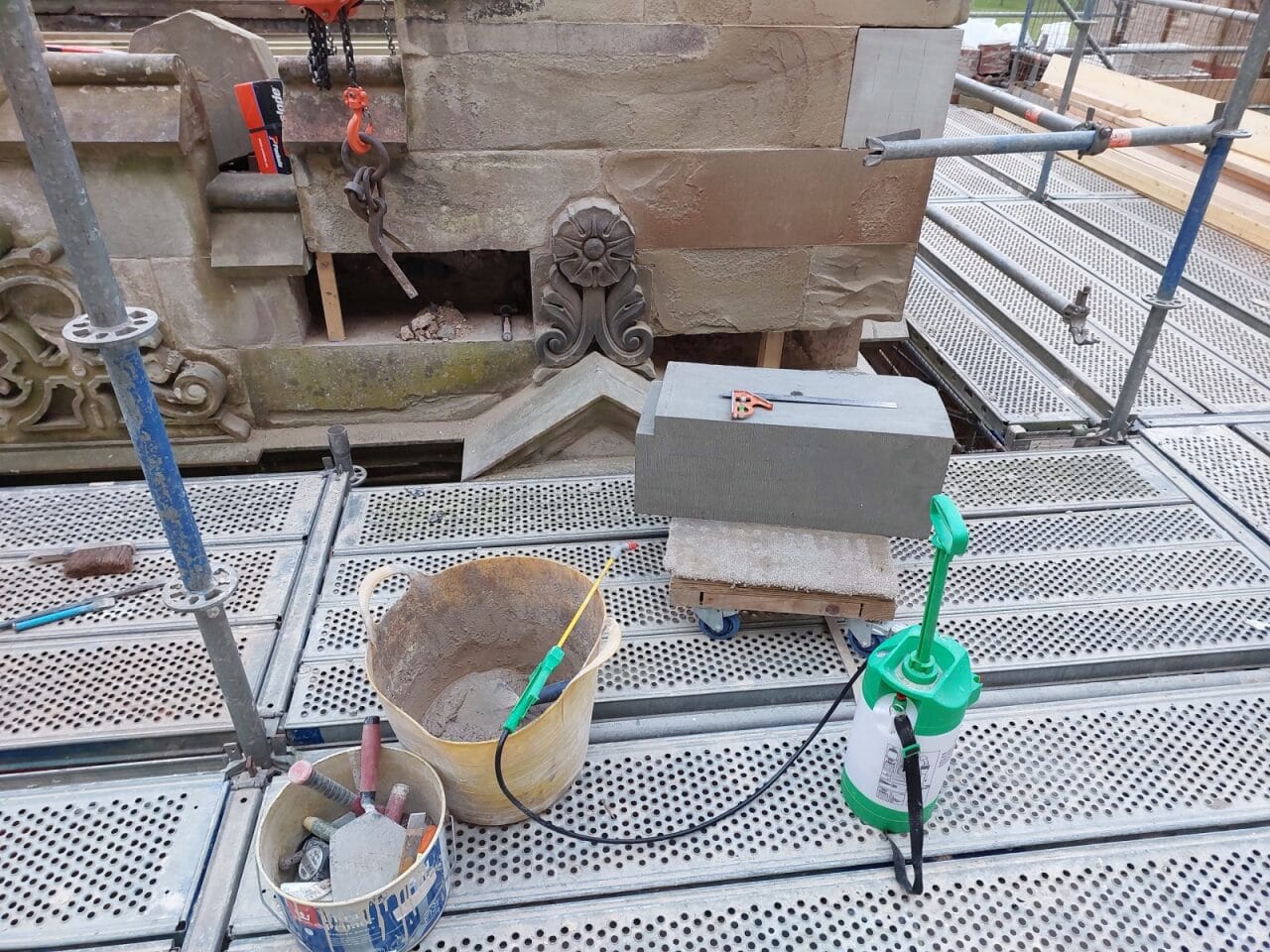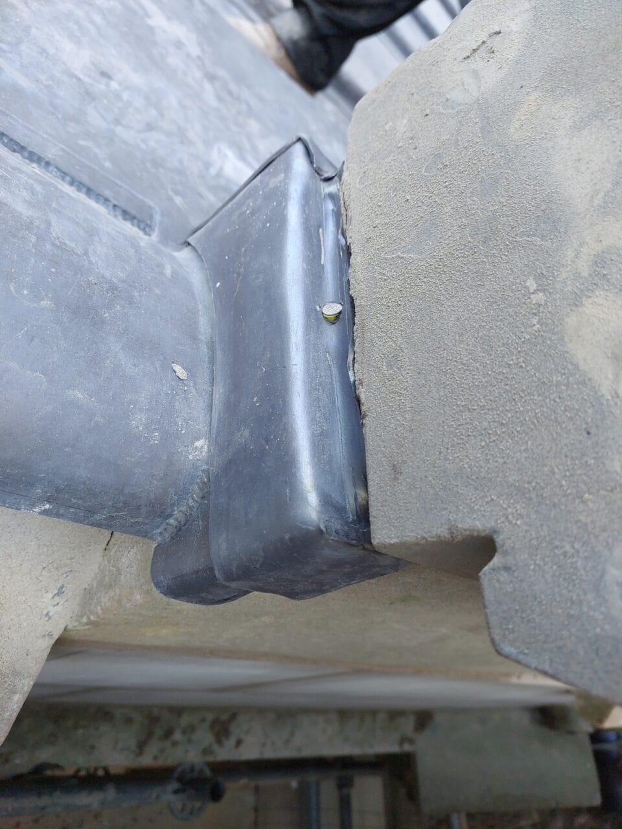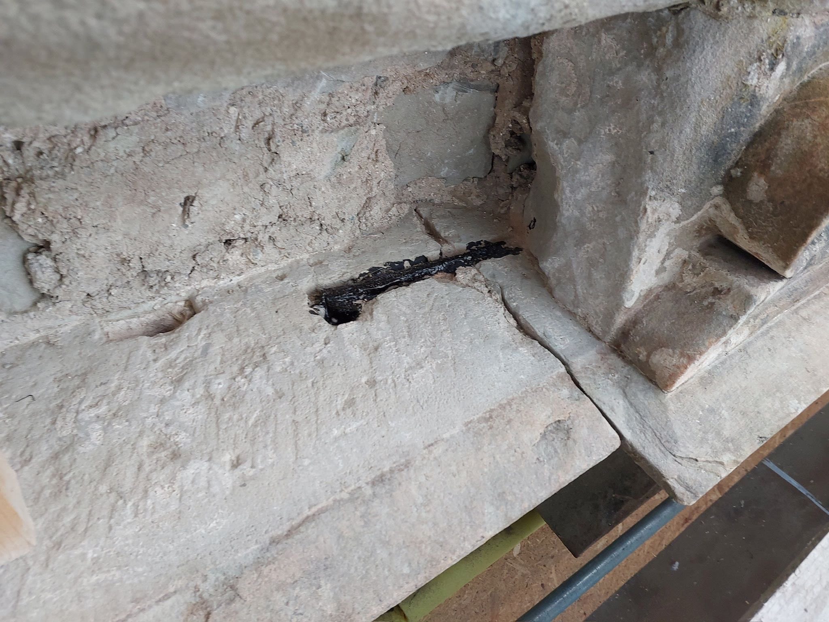Floors Castle Roof Restoration Project

The Porte Cochere (Porch)
Floors Castle is looking a little different from what we are used to with scaffolding up to allow us to work on the important task of the renovation and conservation of the Porte Cochere (Porch). The Porte Cochere was first built on to the front of the castle in the 1840s to allow guests to alight from carriages and enter the Castle sheltered from the elements.
The work on the Porch is just the beginning of a larger and longer undertaking of roof and stone feature conservation works at Floors Castle. This huge project is central to the long-term future of the Castle, and vital in preserving this beautiful building for future generations to enjoy. Mobilisation work started in May 2024 with actual works commencing in July 2024, completion of the conservation work on the Porch is estimated for March 2025.
The work on the Porch has been in multiple parts:
Mobilisation, May 2024
Formation of a site compound area that was capable of receiving material deliveries, housing site accommodation, stores and work area. This also involved installing dedicated electric and water supplies to the compound area.
Scaffold
The scaffold to the porch is reasonably simple but still quite a large structure and took around 5 weeks to build. The scaffold had to be designed not only for personnel access but also had to be capable of being loaded with materials, some individual items being more than 250kg each. The scaffold also had to meet rigorous security standards, which was done through 4m hoarding and security cameras.
As the Castle was open when work started we needed to protect the public when entering the Castle below the works. This was done with the installation of a crush deck scaffold which is designed to withstand any possible falling debris, of which there fortunately has been none.
Roof Renewal, July 2024 – March 2025
The original lead roof covering and structure had been removed in the 1970s and replaced with a bitumen felt product and then more recently a GRP (fibreglass) covering, both which had failed. New lead roof coverings have now been installed to all of the porch roof, including the corner Pepperpot turrets. New lead is not cast but is instead milled for consistency of product.
To install the new roof covering we have had to install a completely new timber structure, largely to the original Playfair design. Additional rainwater outlets have been added to help deal with deluge conditions. The new roof also includes additional ventilation to promote drying and reduce the risk of under-sheet lead corrosion – one of the main causes for lead roofs to fail. The corner turrets have retained their original joinery albeit repairs were carried out, most significantly to the two closest the house. We discovered more significant work was required to these two turrets because they are less exposed to sunlight and therefore do not get the same heat and drying cycles as the front two. These corner turrets are fairly simple in construction but involve a lot of complex shapes which needed a great deal of skill to recreate. In addition to the new covering, new weatherproofing details have been added to the crenelations and parapets. This has been done to help reduce the moisture content in high level masonry and reduce the speed of deterioration.
Original Playfair lead remains in the form of the four coronets and the lead-roll end tabs on the corner turrets. The coronets, now some 180 years old, are particularly impressive and are made up of multiple sections of cast and dressed lead sheet, all hot iron soldered together. The skill involved with their production is quite incredible.
Stone Repairs
Playfair introduced a lot of new stone elements to Floors during his work in the mid 1800’s, one of which was the entire porch structure. We suspect there was a porch previously but nothing to the scale or grandeur of Playfair’s.
In turning Floors into the fairy-tale castle, Playfair selected a local stone, quarried circa 1m west of Floors at Stodrig. This sandstone is from the Ballagan formation and is relatively soft, so easy to carve into the more decorative elements. This soft nature of the sandstone however, leaves it susceptible to weather erosion. The result of the stone selection and nearly 200 years of weathering means many of Playfair’s stone elements are significantly eroded and need conservation at best and renewal at worst.
As part of the works to the Porte Cochere, significant works to the high-level masonry has been undertaken. This has included the renewal of badly eroded sections, limited decorative stone renewal, repointing, consolidation and conservation. The stone selected for this repair work is Swinton Sandstone quarried by Hutton Stone at their site just outside the village of Swinton in Berwickshire, less than 20 miles away from Floors.
The stone starts off as a grey colour but turns to buff/green over time. The stone wasn’t selected for its colour though, it was selected because it is a geological match to the Stodrig stone used by Playfair. This means the stone will perform in a similar way to original stone whereas, had a harder more durable stone type been used, this could lead to accelerated erosion of the remaining original stone sections. This effect can be seen elsewhere on the Castle where hard, nonporous concrete replacement sections have been used, resulting in more progressed deterioration in neighbouring sandstone.
Fortunately, we have a large volume of original Playfair drawings from which we can replicate various designs but details for the stretched mouldings under the armorial panels and the shimmering stars are not in our records. Therefore, significant skill was required by the mason to piece together what evidence we have, along with their artistic skill, to replicate these details authentically.
We had anticipated repointing the entire upper section of the porch but once work started we found the pointing mortar to be extremely hard and difficult to remove without damaging stone. Mortar analysis shows the mortar used by Playfair has a lead carbonate added to help it stay bright white. We also believe there could have been an oil added to the mortar used in these very fine joints to help waterproof the mortar but also to make the mortar quite wet and to make placement easier without the risk of shrinkage that additional water would bring. As a result, repointing has been much more selective.
As was common in the Victorian period, Playfair included iron cramps in his construction which link adjacent stones together. Originally these are “leaded in” with molten lead to protect the wrought iron from corrosion. However, the lead doesn’t always fully encapsulate the iron and thus corrosion can set in. Where we have uncovered iron cramps, we have replaced where possible, with stainless steel cramps leaded in, using the traditional technique. Where cramps could not be removed, they have been painted and recorded for future reference and monitoring.
The restoration work on the Porch is nearing completion, the scaffold will be taken down in due course and preparations for the next phase of the roof project will begin. Over the coming months, we will continue to share the process with you, bringing stories from our craftsmen, artisan builders and stone masons to give you an insight into the scope and nature of the project.

